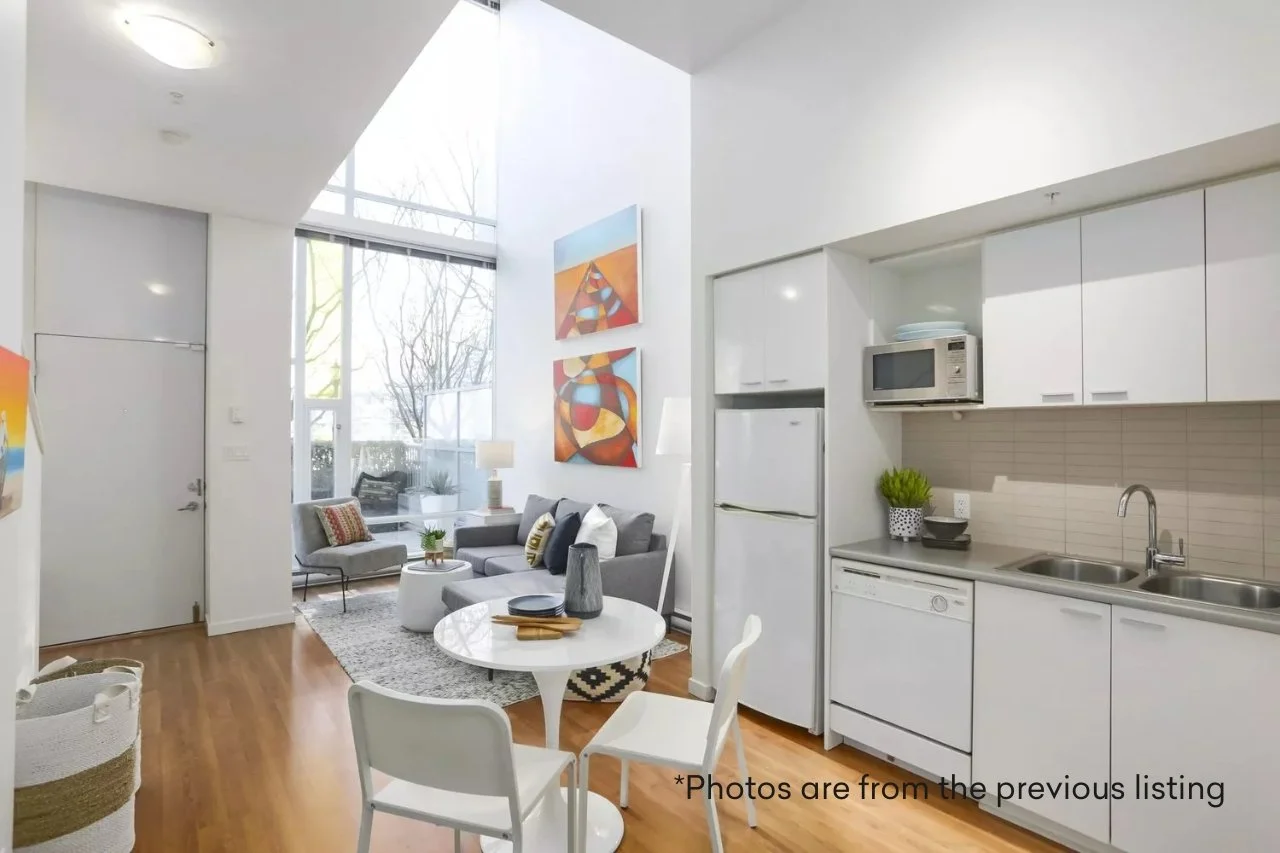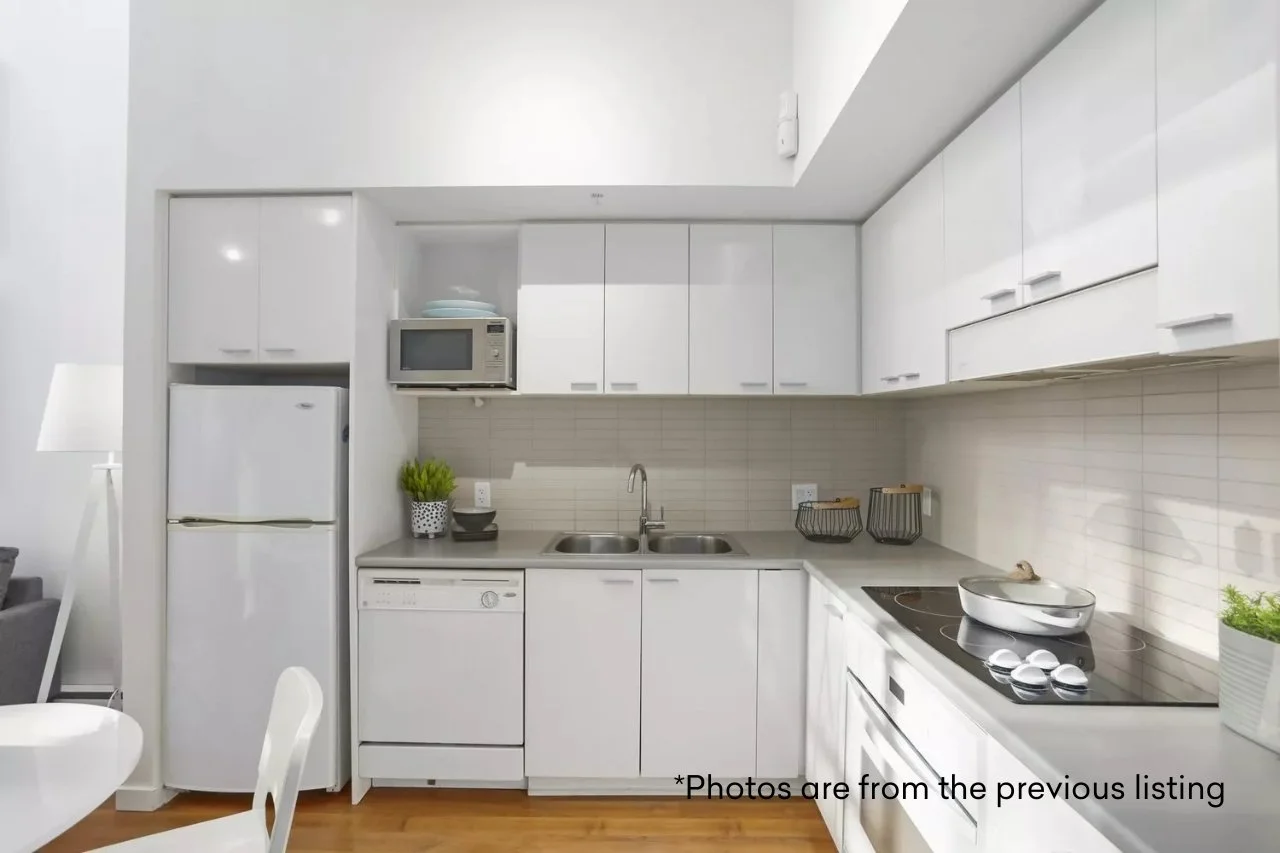112 Dunsmuir Street
Vancouver, BC VXB 1X7 • Downtown
$899,000
Bedrooms
1
Bathrooms
2
Interior
865 sqft.
Year Built
2007
Parking
1
Features
879 sqft. of exterior living
Stunning 3-Level Live/Work Townhome with a Private Rooftop Terrace! This home offers 879 SF of outdoor space + 865 SF of interior living. The main level boasts a grand open-concept living area w/ soaring 20’ ceilings, expansive windows, and abundant natural light. The sleek white kitchen features a ceramic cooktop and built-in oven, with ample cabinet storage. There is also a large laundry/storage room & a back entrance providing access to parking/bike room. On the second level is the primary bedroom and a versatile loft office/flex space. The third level’s massive, private rooftop terrace is perfect for summer entertaining! Residents of Spectrum by enjoy concierge service & premium amenities, including a gym and indoor pool. Prime location near Skytrain and all amenities! Zoning allows for office use.













